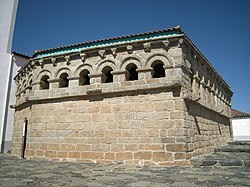Domus Municipalis
| Domus Municipalis | |
|---|---|
Antigos Paços Municipais de Bragança | |
 The stonework of the Domus Municipalis, located along one of the walls of the Castle of Bragança | |
 | |
| General information | |
| Type | Municipal hall |
| Architectural style | Romanesque |
| Location | Santa Maria |
| Country | |
| Coordinates | 41°48′12.81″N 6°44′55.96″W / 41.8035583°N 6.7488778°W |
| Opened | fl. 1250 |
| Owner | Portuguese Republic |
| Technical details | |
| Material | Granite |
The Domus Municipalis (Latin: municipal house) is a Romanesque building in the northeastern municipality of Bragança in Portugal. The exact function of this building, even after research completed in the 20th century, is still largely unknown: it could have served as cistern, but there are doubts if this was its primary function.
History[edit]

A singular (enigmatic) building of Romanesque civic architecture, it is an eloquent extension of the medieval prison tower that it juxtaposes.[1] Its construction was, most likely, in the first half of the 13th century, coinciding with the foundation of the cistern.[1][2]
In 1501, in the published writings of the Abbot of Baçal, the author referred to the local record of Martim Anes, who spoke of the construction of the Domus during his lifetime.[2] In this account, Martin Anes stated that it was used as a meeting place for the "good men" of the municipality. By 1503, the Domus was remodelled to partition the hall into two divisions to formalize its use as municipal hall.[2]
Its designation, Domus Municipalis, actually dates back to the 19th century.[1][2]
Although the building was classified by the Instituto Português do Património Arquitectónico (IPPAR) as a National Monument in 1910, by 1912, the building was in a state of degradation, without appropriate roof and used by squatters and the poor as shelter.[2] Restoration of the building was completed in 1936 by the Direcção-Geral dos Edifícios e Monumentos Nacionais (English: General-Directorate for Buildings and National Monuments), or DGEMN (which evolved to become the Instituto de Gestão do Património Arquitectónico e Arqueológico (IGESPAR)).[2] Similar restorations were undertaken in 1959 by the Serviços dos Monumentos Nacionais (English: National Monument Services), before being taken over on 1 June 1992 by the IPPAR by decree 106F/92.[2]
Architecture[edit]

Located in the Terreiro do Castelo alongside the Church of Santa Maria, the structure is based on a multi-level irregular pentagon, constructed of rounded granite blocks and held together by mortar, while covered by wooden roof tiles.[2]
The Domus is constituted by two distinct spaces: the primitive cistern (documented after 1446), in order to store spring water; and a superior space that served as a gathering place for meetings of the "good men" of the community.[1] It was in the first years of the 16th century that the municipalization of Bragança, from documents dated 1503.[1]
In many of the documents, the building is referred to as the Sala da Água (English: Hall of Water).[2]
One of the shields has been identified to have been sculpted during the modern era.[2] Carlos Alberto Ferreira de Almeida noted that the other medallions, the diamond-shaped openings and the organization of windows, date the structure the beginning of the 14th century, or end of the 13th century.[2] Near one of the entrances is a bronze plaque used by the archaeologist Gomez Moreno to indicate his investigations in the structure.[2]
References[edit]
Notes[edit]
- ^ a b c d e Câmara Municipal, ed. (2009). "Domus Municipalis" (in Portuguese). Bragança, Portugal: Câmara Municipal de Bragança. Archived from the original on 4 July 2011. Retrieved 28 June 2011.
- ^ a b c d e f g h i j k l Paulo Amaral, ed. (1996). "Paços Municipais de Bragança (antigos)/Domus Municipalis" (in Portuguese). SIPA Sistema de Informação para o Património Arquitectónico. Retrieved 28 June 2011.
Sources[edit]
- DGEMN, ed. (1936), "Domus Municipalis" de Bragança, Boletim nº 4 (in Portuguese), Lisbon, Portugal: Direcção-Geral dos Edifícios e Monumentos Nacionais
- Dionísio, Santana (ed.), Guia de Portugal (in Portuguese) (5 ed.), Lisbon, Portugal, pp. 949–951
- Ministério das Obras Públicas, ed. (1953), Relatório da Actividade do Ministério no ano de 1952 (in Portuguese), Lisbon, Portugal
{{citation}}: CS1 maint: location missing publisher (link) - Ministério das Obras Públicas, ed. (1960), Relatório da Actividade do Ministério nos Anos de 1959 (in Portuguese), vol. 1, Lisbon, Portugal
{{citation}}: CS1 maint: location missing publisher (link) - Almeida, José António Ferreira de (1976), Tesouros Artísticos de Portugal (in Portuguese), Lisbon, Portugal, pp. 153–154
{{citation}}: CS1 maint: location missing publisher (link) - Almeida, Carlos Alberto Ferreira de (1986), "O românico", História da Arte em Portugal (in Portuguese), vol. 3, Lisbon, Portugal, p. 141
{{citation}}: CS1 maint: location missing publisher (link) - Gonçalves, Carla A. (1 June 2006), O lugar dos homens bons, in Mensageiro de Bragança (in Portuguese)
- Bento, Sandra (16 December 2006), "Domus Municipalis vai ser recuperada", Diário de Notícias (in Portuguese)
- IGESPAR, ed. (2011). "Antigos Paços Municipais de Bragança" (in Portuguese). Lisbon, Portugal. Archived from the original on 30 September 2012. Retrieved 28 June 2011.
